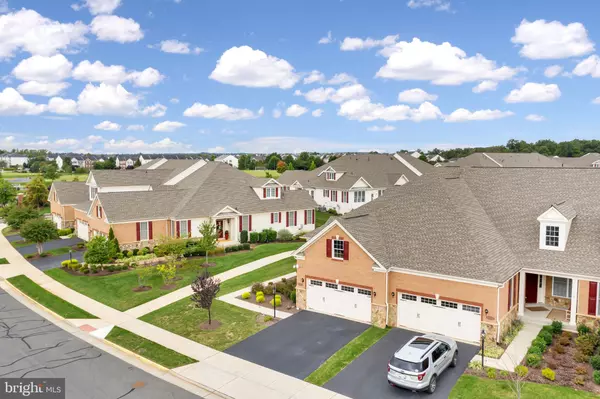$742,500
$750,000
1.0%For more information regarding the value of a property, please contact us for a free consultation.
3 Beds
3 Baths
3,921 SqFt
SOLD DATE : 04/04/2021
Key Details
Sold Price $742,500
Property Type Condo
Sub Type Condo/Co-op
Listing Status Sold
Purchase Type For Sale
Square Footage 3,921 sqft
Price per Sqft $189
Subdivision Regency At Ashburn
MLS Listing ID VALO421918
Sold Date 04/04/21
Style Carriage House
Bedrooms 3
Full Baths 3
Condo Fees $225/mo
HOA Fees $103/mo
HOA Y/N Y
Abv Grd Liv Area 2,621
Originating Board BRIGHT
Year Built 2017
Annual Tax Amount $6,245
Tax Year 2020
Lot Size 5,663 Sqft
Acres 0.13
Property Description
A Winfield Model the largest at Regency of Ashburn by Toll Brothers. An exclusive 55+, Gated, Active Adult Community close to everything. Walk to One Loudoun, Trader Joes, Starbucks and the WO&D Trail. Three years young, the perfect home for an active Senior Executive that enjoys entertaining. Features 2 Main Level Bedrooms with Ensuite Baths, the Primary and a Secondary Bedroom, Gourmet Kitchen with Stainless Steel Appliances, Builder Top level upgrade Granite Countertops and Cabinets. The Dining Room has been converted to a Library but will be converted when the owners leave. Off the Living Room is a covered patio of Stamped Concrete with Motorized Awning and Raised Porch ready for a couple Adirondack chairs or Rockers and Fire-pit. The Patio backs to a manicured common area. The Upper level has a loft that can be used as Office, Television viewing or Quiet area and a Third Bedroom with a Full Bath. The Lower Level features a Finished Walkup Basement with a Bar area that would compete with most Ashburn Bars/Pubs, includes a dishwasher and an ice maker behind the bar with Wood Tile Floors. The home has numerous Builder upgrades that include hardwood flooring, wired Whole House Sound System and numerous SmartHome features including Google Nest system. Tour Home Virtually by clicking on https://unbranded.youriguide.com/44578_rubble_terrace_ashburn_va https://vimeo.com/463679693 PLEASE FOLLOW COVID SHOWINGS BEST PRACTICES. AGENT AND UP TO 2 BUYERS ONLY ALLOWED AT SHOWINGS. LIGHTS WILL BE LEFT ON. THERE IS NO NEED TO TOUCH SURFACES OR SIT ON BEDS OR AT TABLES DURING SHOWINGS. SHOWING PACKETS ARE PROVIDED BY FRONT DOOR UPON ENTRY. PLEASE WEAR THE MASKS, SHOE COVERS AND GLOVES DURING SHOWINGS. HAND SANITIZER AND WIPES ARE PROVIDED. DISCARD SHOWING PACKETS IN TRASH CAN AT FRONT DOOR WHEN LEAVING
Location
State VA
County Loudoun
Zoning 04
Rooms
Basement Full, Connecting Stairway, Interior Access, Rear Entrance, Walkout Stairs, Heated, Improved, Partially Finished
Main Level Bedrooms 2
Interior
Interior Features Breakfast Area, Ceiling Fan(s), Chair Railings, Crown Moldings, Dining Area, Entry Level Bedroom, Family Room Off Kitchen, Floor Plan - Open, Kitchen - Gourmet, Kitchen - Island, Primary Bath(s), Upgraded Countertops, Wet/Dry Bar, Wood Floors
Hot Water Natural Gas, 60+ Gallon Tank
Heating Forced Air
Cooling Ceiling Fan(s), Central A/C
Equipment Built-In Microwave, Cooktop, Dishwasher, Disposal, Dryer, Exhaust Fan, Icemaker, Microwave, Oven - Wall, Refrigerator, Washer, Water Heater
Fireplace N
Window Features Insulated,Screens
Appliance Built-In Microwave, Cooktop, Dishwasher, Disposal, Dryer, Exhaust Fan, Icemaker, Microwave, Oven - Wall, Refrigerator, Washer, Water Heater
Heat Source Natural Gas
Exterior
Exterior Feature Patio(s), Porch(es)
Garage Garage - Front Entry, Garage Door Opener, Inside Access
Garage Spaces 2.0
Amenities Available Club House, Common Grounds, Exercise Room, Gated Community, Jog/Walk Path, Party Room, Pool - Outdoor, Putting Green, Recreational Center, Swimming Pool
Water Access N
Roof Type Composite,Shingle
Accessibility 2+ Access Exits, 32\"+ wide Doors
Porch Patio(s), Porch(es)
Attached Garage 2
Total Parking Spaces 2
Garage Y
Building
Story 3
Sewer Public Sewer
Water Public
Architectural Style Carriage House
Level or Stories 3
Additional Building Above Grade, Below Grade
Structure Type 9'+ Ceilings,Dry Wall
New Construction N
Schools
School District Loudoun County Public Schools
Others
HOA Fee Include Common Area Maintenance,Ext Bldg Maint,Insurance,Lawn Maintenance,Management,Pool(s),Recreation Facility,Road Maintenance,Reserve Funds,Security Gate,Snow Removal,Trash
Senior Community Yes
Age Restriction 55
Tax ID 059387829000
Ownership Fee Simple
SqFt Source Assessor
Security Features Main Entrance Lock,Smoke Detector
Special Listing Condition Standard
Read Less Info
Want to know what your home might be worth? Contact us for a FREE valuation!

Our team is ready to help you sell your home for the highest possible price ASAP

Bought with Laraine S Hombach • RE/MAX Select Properties

"My job is to find and attract mastery-based agents to the office, protect the culture, and make sure everyone is happy! "







